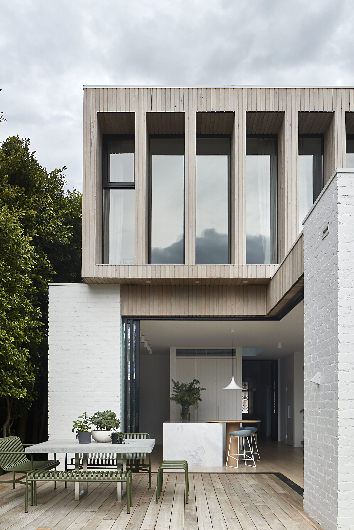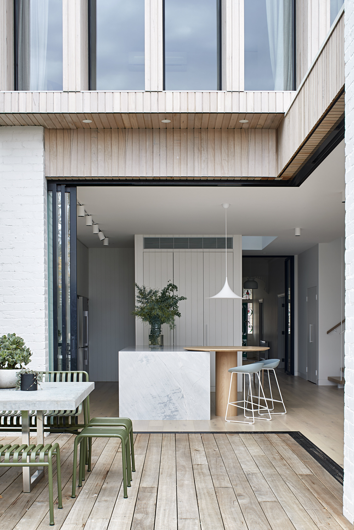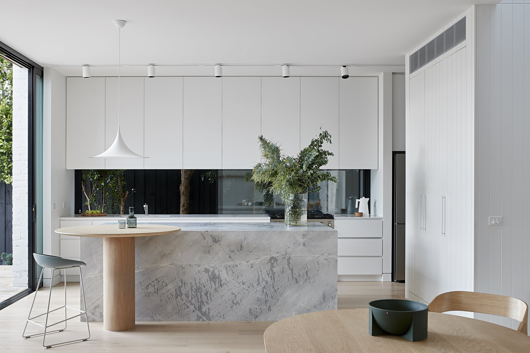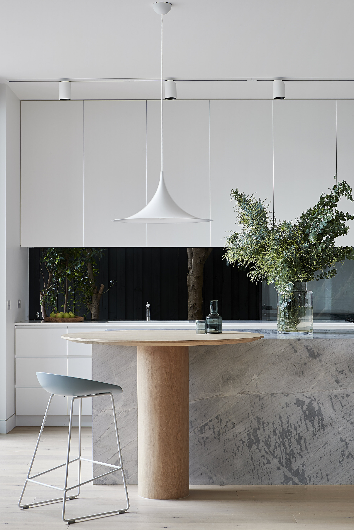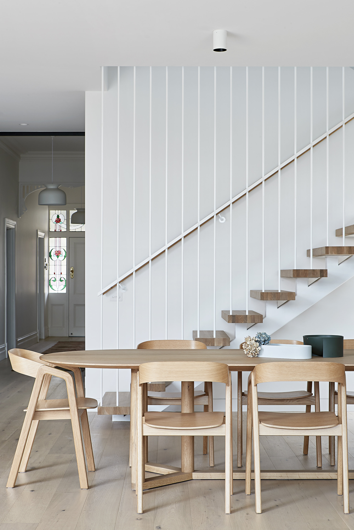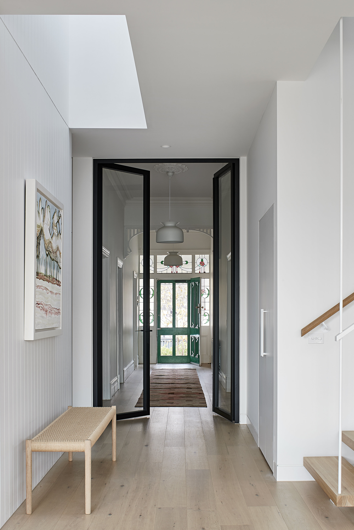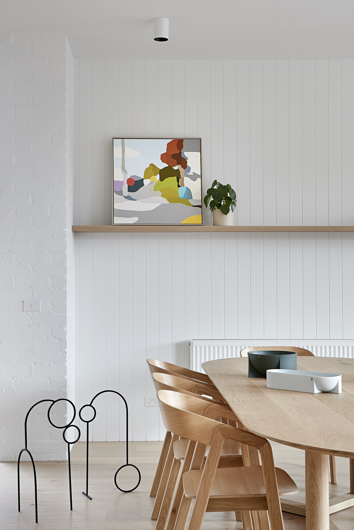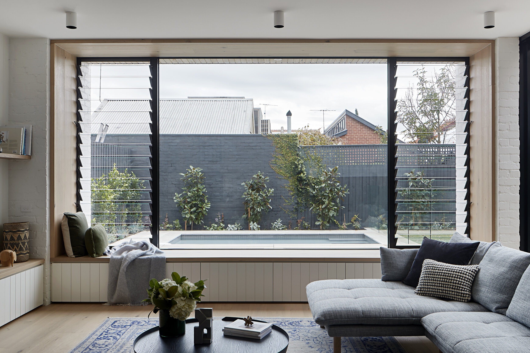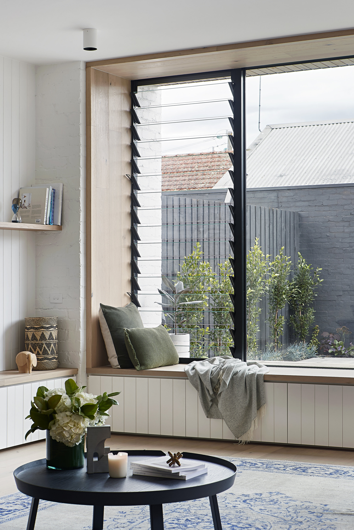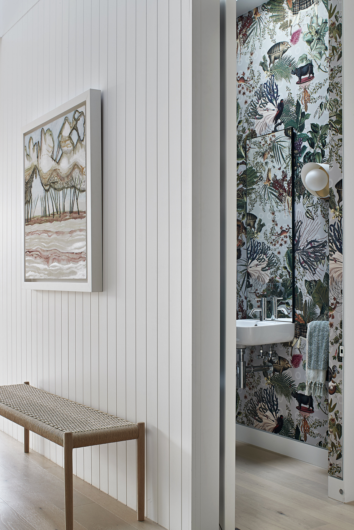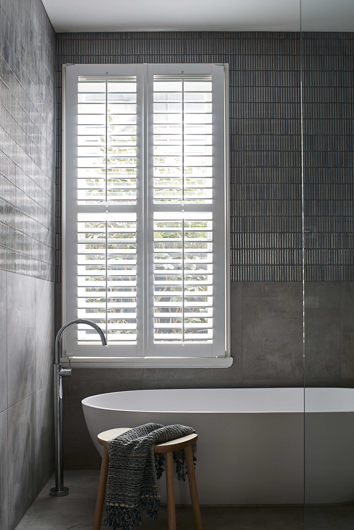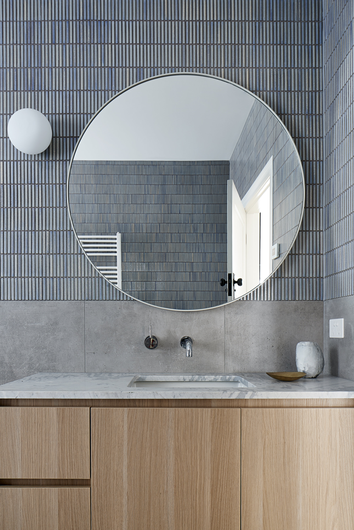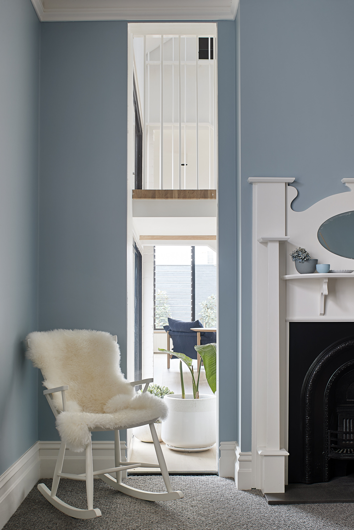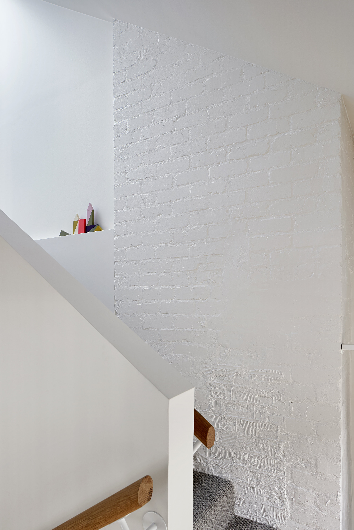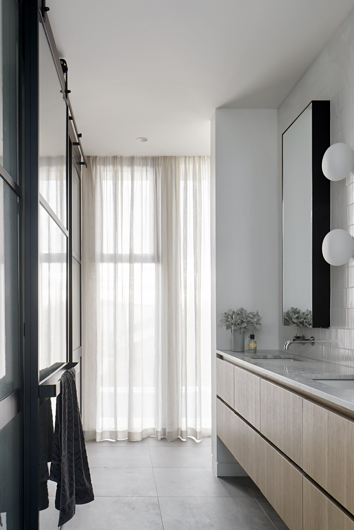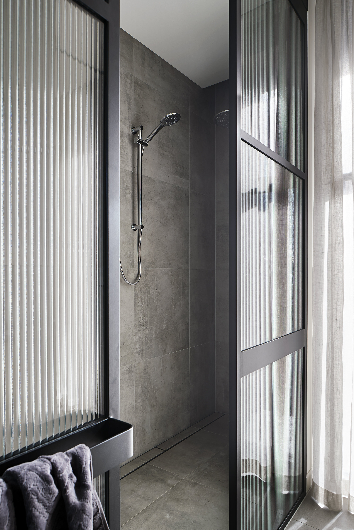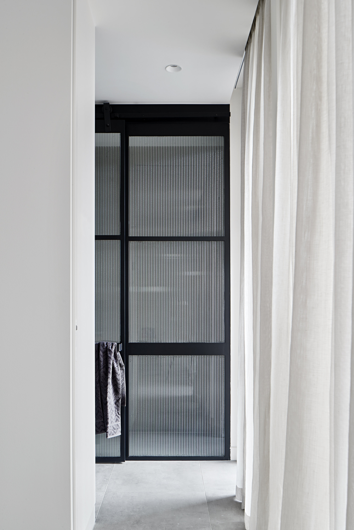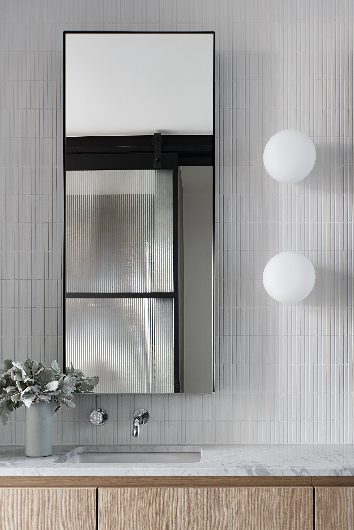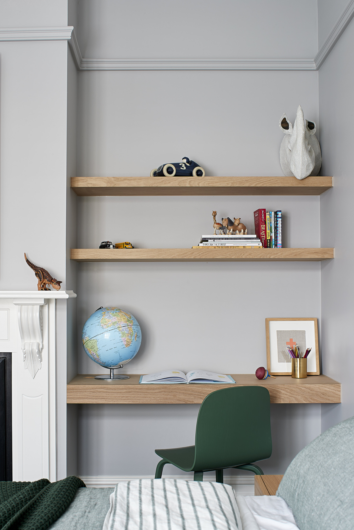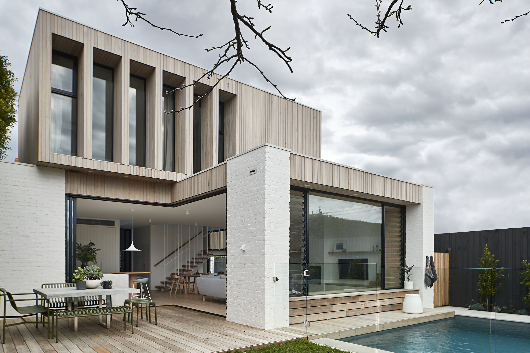Modern, open-plan living spaces embrace the garden and pool in this Malvern renovation
This two-storey addition to a double fronted weatherboard Federation home, has the living areas on the ground floor opening onto the garden, with the main bedroom suite upstairs. The parents didn’t want to feel too disconnected from the rest of the family, so a void between upstairs and downstairs helps to counteract this.
Bringing in natural light was another important consideration, so a skylight over this void lets light filter right into the centre of the home. This light well also helps to delineate the original home from the new addition. A neutral palette of white bricks and limed timber provides the maximum amount of light around to create a bright and airy home.
Being a family home, practicality was also key to the design. Creating storage space to pack things away and even a laundry chute makes it easier to keep on top of the mess of family life. With hard-wearing surfaces and consideration of how the family lives, we’ve created a home that can withstand the rigours of daily life whilst still feeling luxurious and relaxing.
Photography: Shannon McGrath, Interior Design: EBA in collaboration with Louisa Prentice of LP Interiors, Builder: Kleev Homes, Styling: Louisa Prentice
Features:
Est Living, The Local Project, Hunting For George, Archello, Builtworks, House Diaries, Decor Punk, Home Snapshots, Programa, Archlovin
