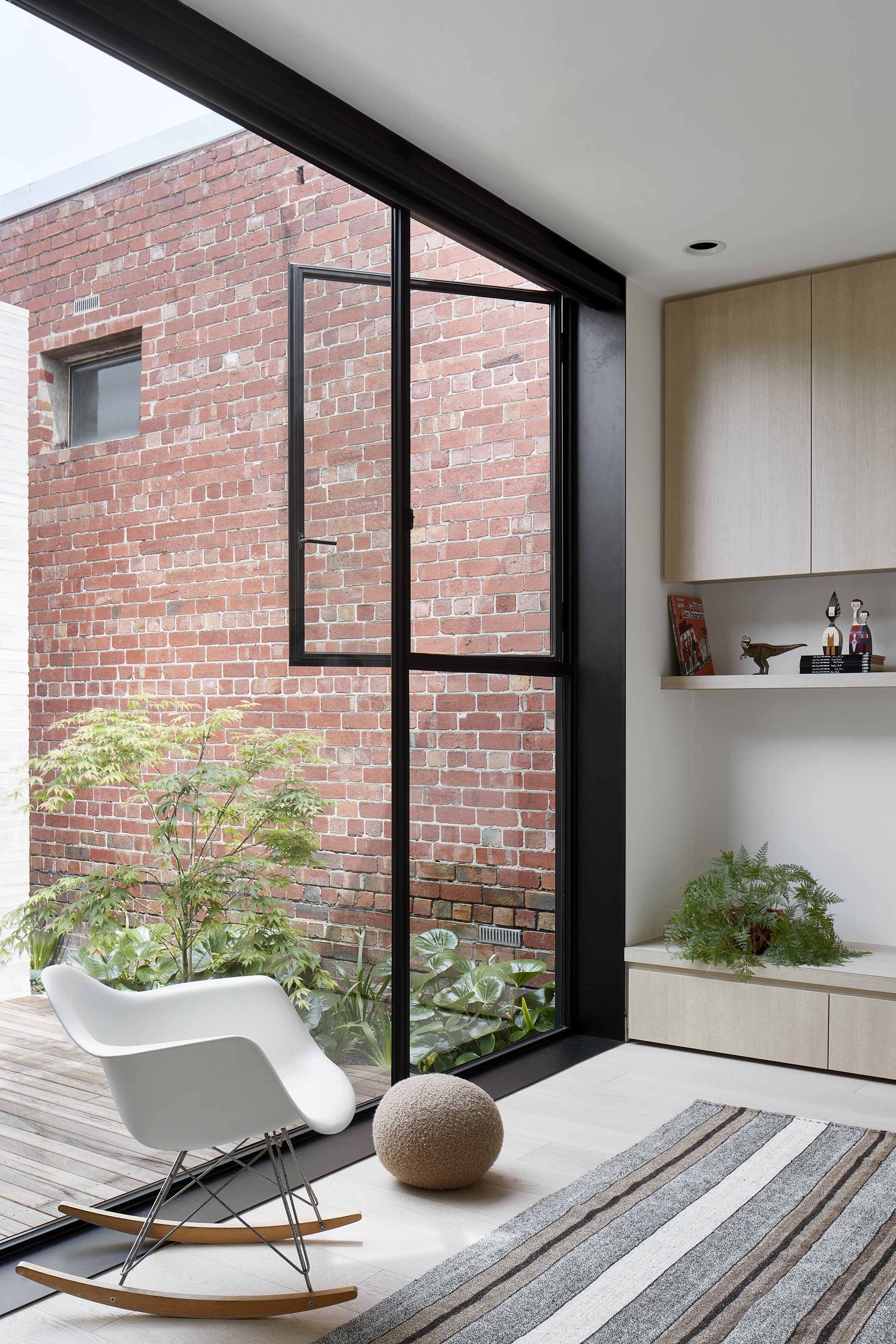I need more space!
Whether your family is growing in number, growing up, or you're just feeling squeezed, renovating is a great opportunity to add space or just make your home feel more spacious, just by rearranging what you already have! Usually it’s a combination of the two.
Bringing a sense of space and light into your home is key to a successful renovation. At Malvern House, we wanted to bring in light and ventilation from multiple sources, so incorporated a slot window as the kitchen splashback, as well as sliding doors opening out to the deck.
We have some other tricks up our sleeve to make your home feel spacious, even if you have a very tight block or other restrictions like heritage overlays:
- Contrasting Ceiling heights
- Connection to outdoors
- Clever joinery to keep clutter at bay
- Flexible room uses
Using higher than average ceilings in living areas helps to create a larger internal volume. Full height glazing can enhance this, and also create a seamless connection to your outdoor area. Creating multi-purpose rooms in your floor plan helps to reduce the number of walls and doors that tend to make a house feel enclosed, for example, your hobby room can double as a guest bedroom. Design can be a little like playing Tetris, so no matter how much space you need, we can find a way to fit all the blocks together to make it work for you.
Blurring the boundaries between inside and outside helps to make the living area feel more spacious than it actually is.
A sense of light and space was achieved in our Malvern House renovation by incorporating large sliding glass doors which disappear out of sight when open, essentially creating an open corner where the kitchen and living areas meet the outdoor deck. With three young active boys, the owners wanted the house to flow easily from indoors to outdoors, and allow the kitchen and living spaces to expand when needed.
At Ballarat Barn, large sliding glass doors allow the home to open seamlessly into the backyard.
With the advantage of northern orientation and a larger than average backyard space, Ballarat Barn features a wall of north facing glazing that opens onto the backyard, allowing expansive views of the garden and providing the perfect daylight conditions for the living areas. Open plan layouts are hugely successful in the Australian lifestyle, but we always recommend at least one quiet or cosy space to retreat to. This might be a small kids TV room, a window seat or reading nook.
Never underestimate the power of volume and ceiling heights when trying to make your home feel spacious. Increasing the internal volume with a raked ceiling helps to create a sense of space at East Malvern House.
Another space-defying element we use in East Malvern House is a raked ceiling. A room with high ceilings feels much nicer than a room with low ceilings - same floor area, substantially different sense of space. Adding volume like this to a room helps to increase the sense of space without the additional floor area.
From dark and dingy to light and bright!
Beyond additional floor area, the most significant change you can make to your home when renovating is bringing in natural light. Many older homes can feel dark and dingy due to small windows and poor orientation. Light-filled homes, on the other hand, feel bigger than they actually are, so you might find you don't need as much additional space after all, just some light!
When designed well, natural light can help to keep your home warmer in winter without overheating in summer. This is known as passive solar design and the trick is to bring the right amount of light into your home at the right times of year. That west-facing window will cop a lot of hot afternoon sun in summer, pushing your air-con to its limits. Instead, a north-facing window with appropriate shading will let winter light deep into your home, while blocking out the hot summer sun.
To bring natural light into Clifton Hill Courtyard House, the addition is separated from the main home by a courtyard which allows north-facing glazing to grab winter light and bring it deep into living spaces, creating a light-filled home for the owners.
We're always looking for ways to bring natural light into our projects. At our Clifton Hill Courtyard House renovation, for example, the new living area is separated from the original home by a courtyard.
This lets natural light into the new living area and also means the living area is surrounded by garden on two sides making it feel larger.
The rear facade is south-facing, so we wanted to avoid the traditional addition opening only to the backyard, as the living spaces then wouldn't receive any direct sunlight.
At South Melbourne Terrace a skylight helps to draw light down into the darker centrepoint of the floor plan.
Skylights are another great way to bring light into a home, particularly when dealing with a long, narrow home or a poor orientation where typical windows just won’t work. The elongated skylight in South Melbourne Terrace provides great daylighting for the kitchen and dining, and helps to fill the home with lots of reflected light.
So whether you’re craving space, light, or both, we can help. We love transforming dark and cramped houses into a spacious and light-filled homes and we can help you, too
Terrace houses often need skylights to bring light into their deep and narrow floorplans, as seen in South Melbourne Terrace.
So whether you’re craving space, light, or both, we can help. We love transforming dark and cramped houses into a spacious and light-filled homes and we can help you, too.









